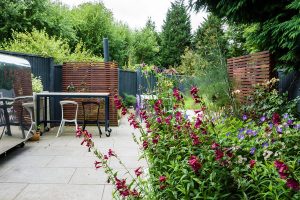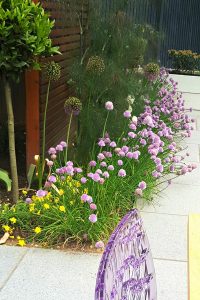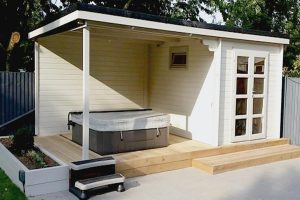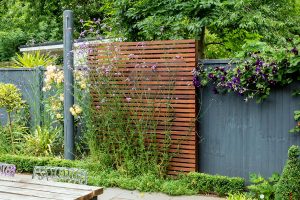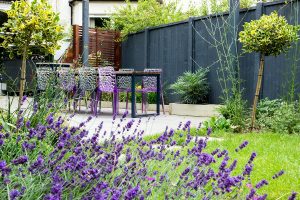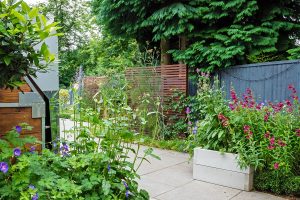Garden for Entertaining – Moseley
The owners of this property had one priority – to create a space for entertaining friends and family. They wanted to include a hot tub, shower, changing room and a bespoke pizza oven, with spaces for dining and seating.
An awkward site – the section nearest the house was very thin and tapered outwards towards the lawn – the original impression from the house was of a tunnel formed by the perimeter fence. We therefore decided to trick the eye, in design terms, by placing slatted trellis sections that punctuated the space, so that the area was read in discrete parts, rather than as a long, thin whole. The pattern of the paving, and the placement of raised beds on a slight diagonal, also helps steer the eye through the space.
A modified shed with an awning provided space for the hot tub, which was set into a deck, a shower and a changing room. A section of paving at the side is used as a seating area.
The bespoke pizza oven unit, with its striking metal cowl, is certainly the focus of many family gatherings in this garden.
Project completed in collaboration with Lupin Gardening Ltd and Avalon Landscapes & Design Ltd.
Key Design Features
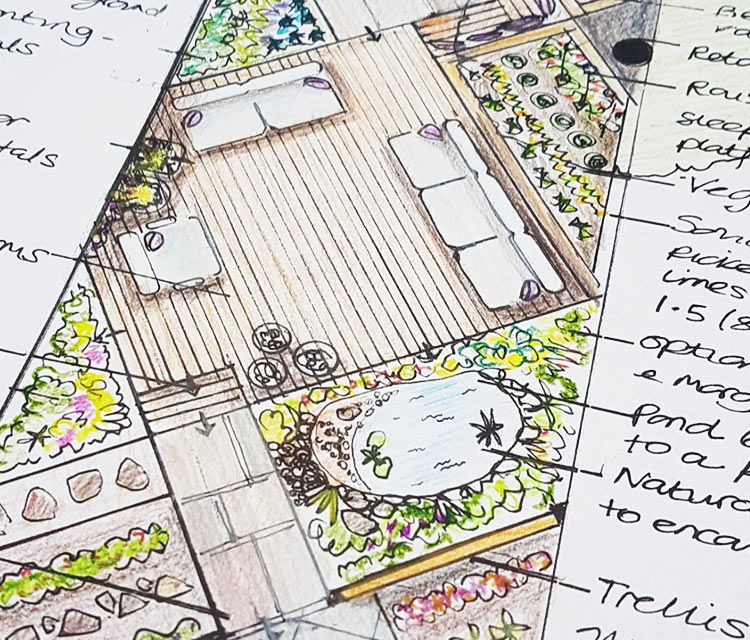
-
Hot tub with shower room
-
Bespoke pizza oven
-
Angled paving seating area
-
Slatted trellis dividers


