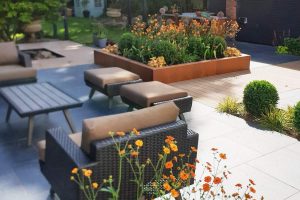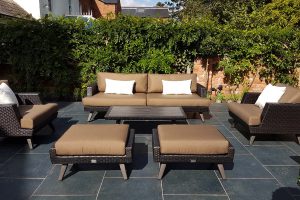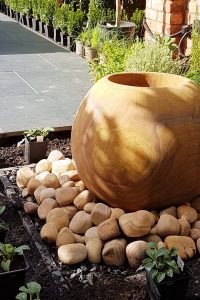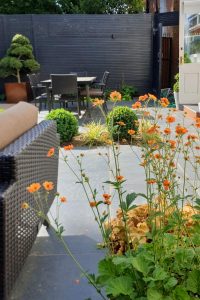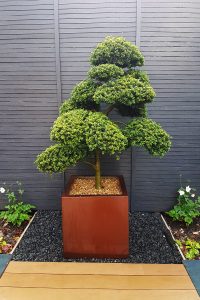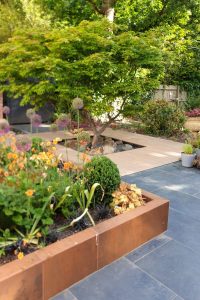Extensive Garden (Phase One, Contemporary Terrace) – Edgbaston
This garden presented a particular challenge due to its size and the eccentric existing layout devised and implemented by the previous owners. These included a large rockery made of shiny black rocks, which took up most of the main patio. Additionally, remains from flooring and walls of demolished outbuildings needed to be dealt with and cleared. A plethora of bricks in different styles formed pathways, bridges and archways that led nowhere in particular, and the planting had been left to become wild and overgrown. It certainly was a ramshackle garden, which required careful consideration and thoughtful planning to reconcile.
We therefore devised a plan to develop the garden in three sections; Phase 1: the formal contemporary terrace, Phase 2: the relaxed lawn, with a nod to the Japanese style, Phase 3: the production garden – the latter two stages due to be completed in 2020.
The brief for the Terrace was to create an area for entertaining and relaxing, including spaces for seating, dining and cooking. The client wanted a contemporary style, with clean lines softened with striking planting that retained views of the garden beyond. The area was demarcated using planting beds and material changes, and a walkway of composite decking leading the eye to the large cloud topiary focal point. Decking was used again around the existing Acer, to single it out and highlight its beauty.
The L-shaped BBQ has a polished concrete top and is clad in a Corten steel porcelain veneer to match the large raised bed in the centre of the terrace, helping to unify the space and also adding a pleasing colour. Dark grey porcelain tiles were used to form the flooring and this works well to cool down the impact of the orange porcelain and to give a sophisticated feel.
There are two water features – a rainbow sphere on the left and a steel dish in the centre of the square bed – and these also bring a splash of orange to the space. The planting is quite formal and structured, with hints of orange and purple to complement the hard landscaping elements.
Project completed in collaboration with Lupin Gardening Ltd and Avalon Landscapes & Design Ltd.
‘It is a pleasure working with Mel and her company. She listened to our thoughts and ideas for redevelopment of a large patio area to the rear of our house. The plot is north-east facing so not straightforward to design for. Mel provided us with technical drawings of the plan, which included everything we had wanted. For areas that we did not have ideas for, she provided excellent solutions. Her work is prompt and meticulous, she is a joy to work with, and we were very pleased with the final result.
We have no hesitation in recommending Mel, and we are currently working with her on a second phase of our garden project.’
Key Design Features
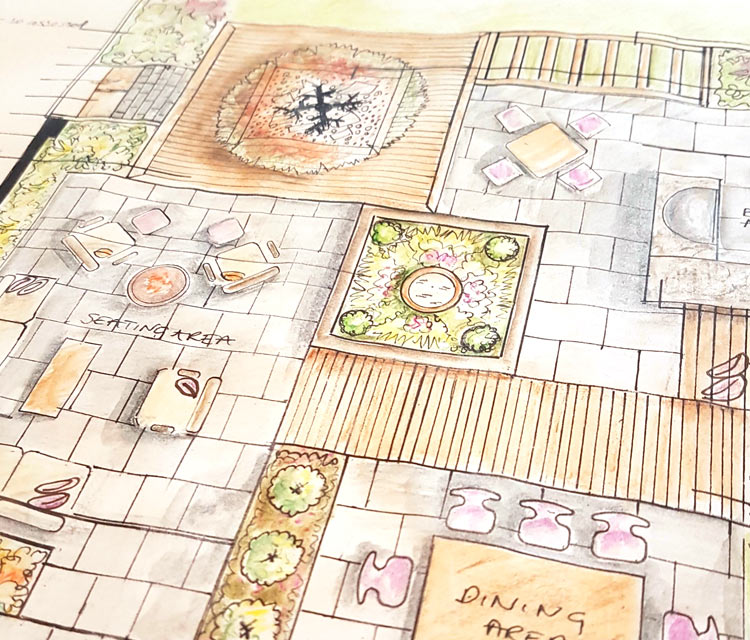
-
Formal contemporary terrace
-
Porcelain paving with composite decking
-
Large cloud topiary focal point
-
Colour co-ordination
-
Complementary water features
-
Seating & dining zones

